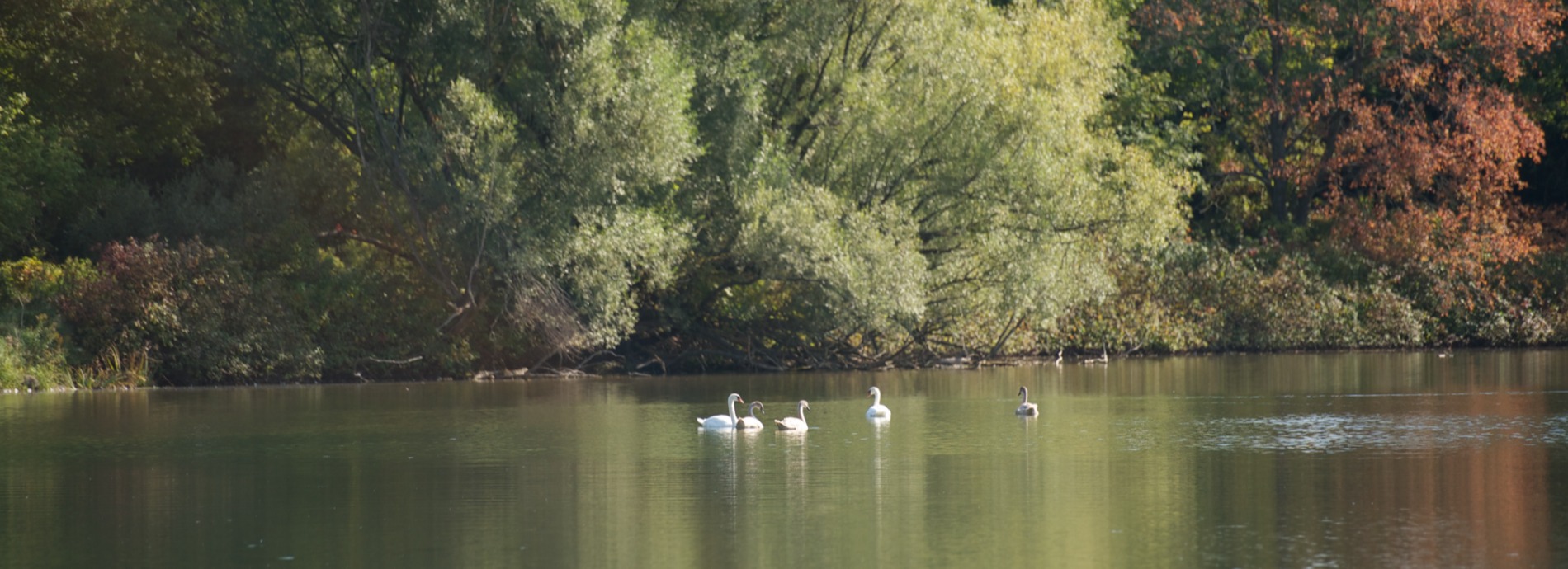Site Plan Control
A Site Plan is a drawing, or set of drawings, illustrating the physical arrangement of property improvements such as buildings, driveways, parking areas, pedestrian sidewalks, landscaping, fences, light fixtures, drains and municipal services. If required, Site Plan Approval is completed prior to the issuance of a building permit. It is an interactive process involving both the property owner and Township staff to match the property owner's requirements with both the unique characteristics of each property and municipal development standards.
What types of development require Site Plan Approval?
All commercial, institutional, industrial and residential developments (except single and semi-detached dwelling units) are subject to site plan approval, along with commercial parking lots and mobile home developments.
Who approves a Site Plan?
Application review is completed by a group, made up of Township and County staff, known as the Site Plan Review Group. Applications are considered for final approval by the Site Plan Review Group.
This group encourages an integrated approach to site planning undertaken in the early stages of design. The Site Plan Review Group represents the public interest with both functional and aesthetic concerns respecting matters such as traffic circulation, public safety, night lighting, pedestrian walkways, municipal services, drainage, flood protection, environmental quality, waste management, noise abatement, privacy screening and landscape design.
The Site Plan Review Group contributes to the project by:
- identifying issues influencing design decisions at an early stage of the design
- helping property owners identify the physical opportunities and constraints of their property
- providing guidance in the most efficient use of the property to meet the functional needs of the owner
- ensuring future compatibility of the development within the context of the neighbouring properties
- coordinating the requirements of other agencies and departments that have jurisdiction
- providing a forum for sharing information and negotiating a "win/win" resolution of site planning issues
Review the Site Plan Control Guidelines
Download a Site Plan Control Application
Application must be completed in accordance with the required information contained in the Site Plan Control Guidelines.
What are the steps to complete Site Plan Approval?
| Step 1 - Consult with the Building Department |
| Staff are available to explain the process, indicate the feasibility of the proposed development and may be able to point out any special considerations for the property. |
| Step 2 - Submit the Application |
| This should be done early in the design process, before any substantial investment of time and expense in the completion of a detailed landscape and site engineering plans. An early staff review of a preliminary site layout plan will minimize the time and expense of revisions and facilitate "value added" site plan improvements.
The drawings submitted with an application should include:
|
| Step 3 - Meet with the Site Plan Review Group |
| Applications are reviewed for compliance with the applicable regulations of the zoning by-law, circulated to the necessary Township Departments and outside agencies and scheduled for consideration by the Site Plan Review Group. Applicants are invited to attend and participate in the Site Plan Review Group meeting. The outcome of the meeting includes a preliminary approval of the site layout plan (as may be revised at the meeting) and a list of requirements to complete the approval. These requirements are specific to each property and may include items such as a tree preservation report, an environmental audit, traffic study, dedication of land for road widening, stormwater management plans, noise impact analysis, shared driveways with abutting properties and special screening requirements |
| Step 4 - Complete the Required Site Plan Information |
| The applicant finalizes the site layout plan (including any revisions requested by the Site Plan Review Group) and completes the list of requirements set out by the Group. This includes a detailed landscape design and site engineering design based on the finalized site layout plan. The completed information is reviewed by Township staff and any required revisions to this information is provided to the applicant for further submission. |
| Step 5 - Finalize the Approval |
| Site Plan Approval is granted on the advice of the Building Department. This approval includes prerequisite approvals as may be required by other agencies such as the County of Oxford, the Ministry of Environment, the Upper Thames River Conservation Authority. Approval is conditional upon the applicant providing performance security to the Township to ensure completion of the site development in accordance with the approved plans. Once responses are received from the various agencies, a development agreement may be required between the property owner and the Township, and is registered on the title of the property.Depending upon the scale, complexity and information requirements of an application, the approval process may be completed in 2-8 weeks. Complex applications that involve a public participation meeting may take up to 3-4 months. Objections to or the refusal of an application may be appealed to the Ontario Municipal Board only by the applicant.Upon the completion of the site development work, Township staff inspect the property, assist the owner to identify and correct any outstanding matters and authorize the release of performance security. |






